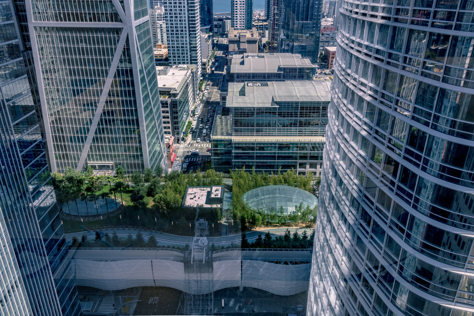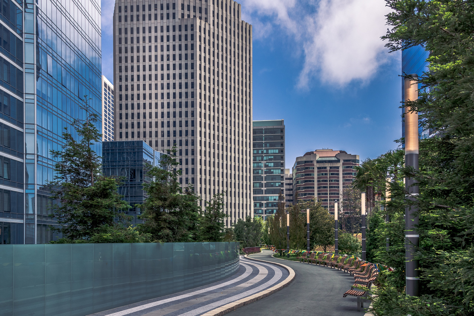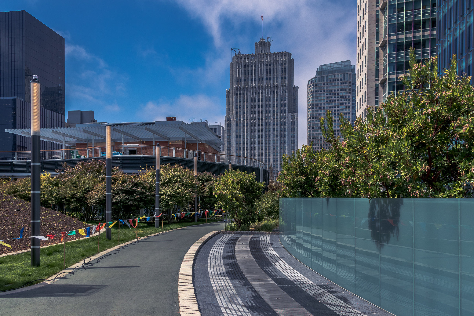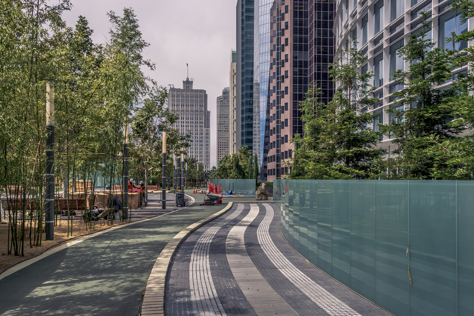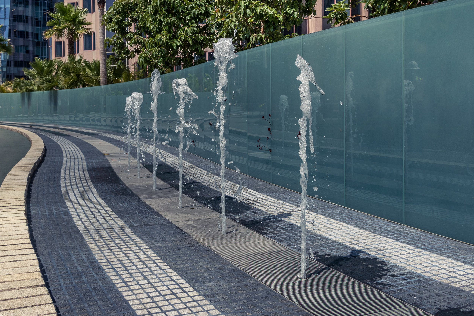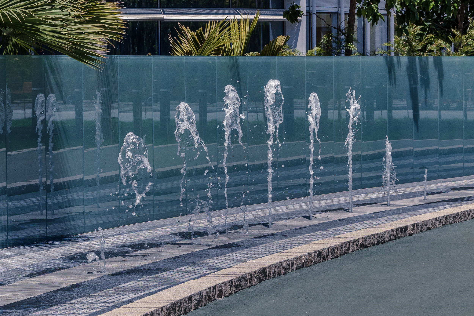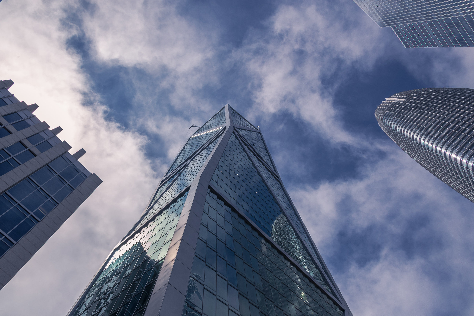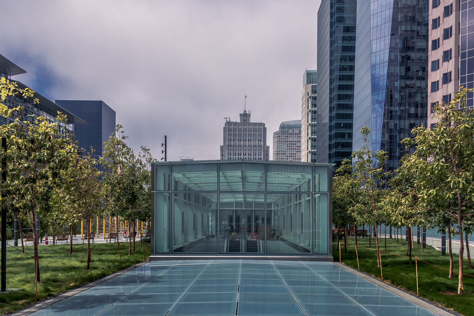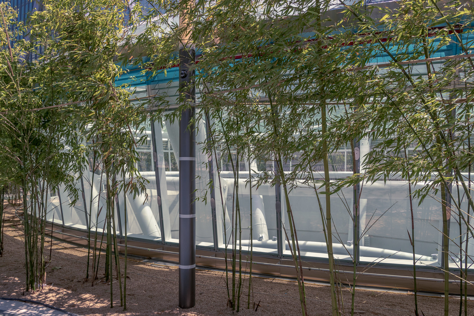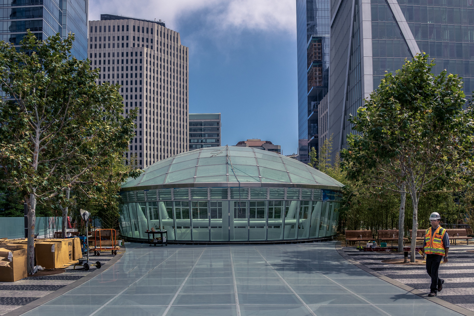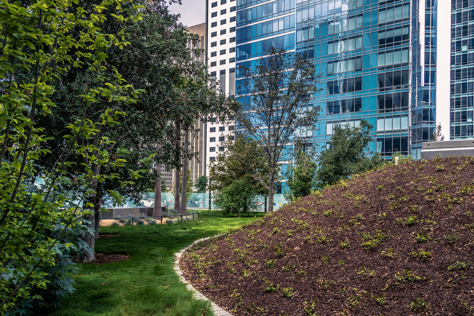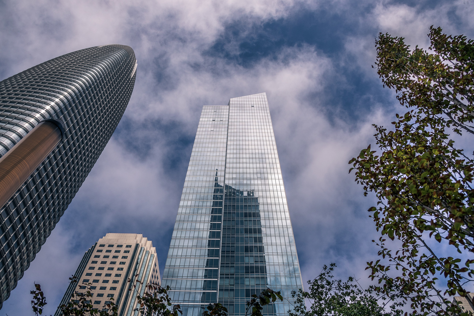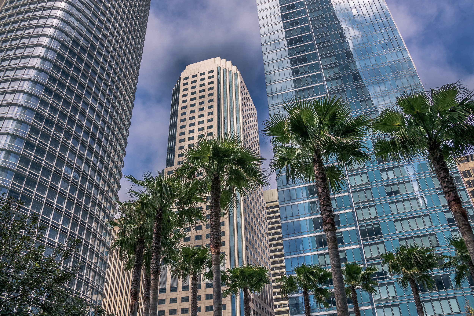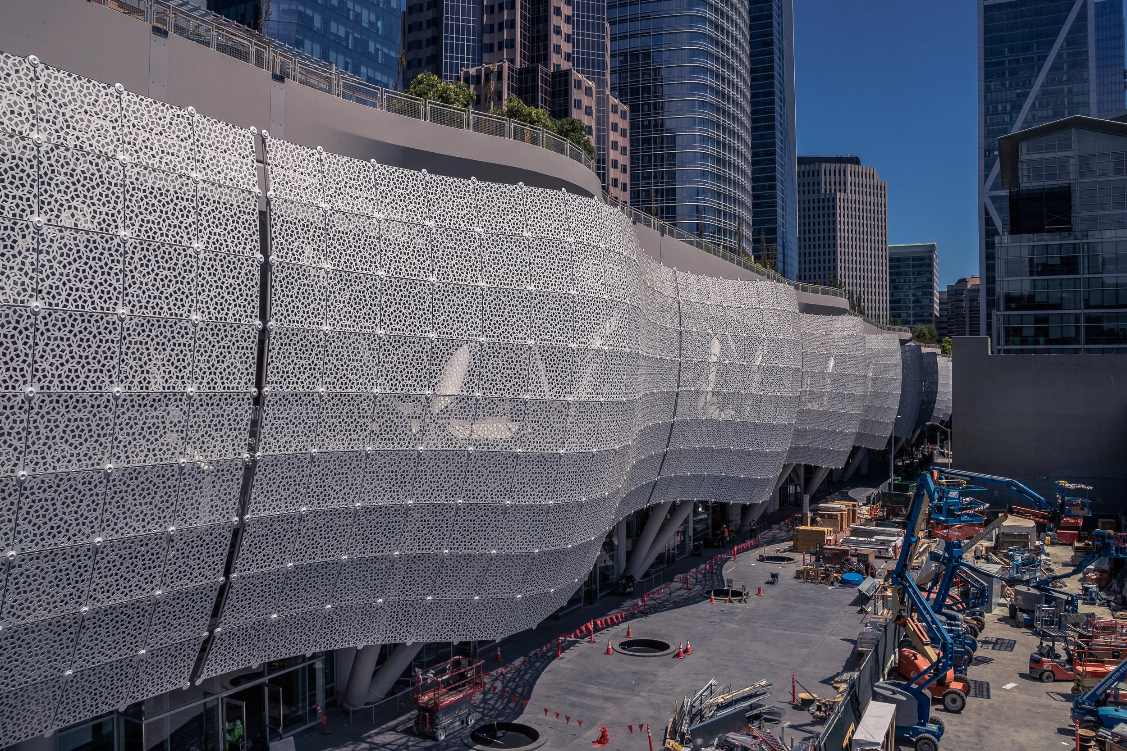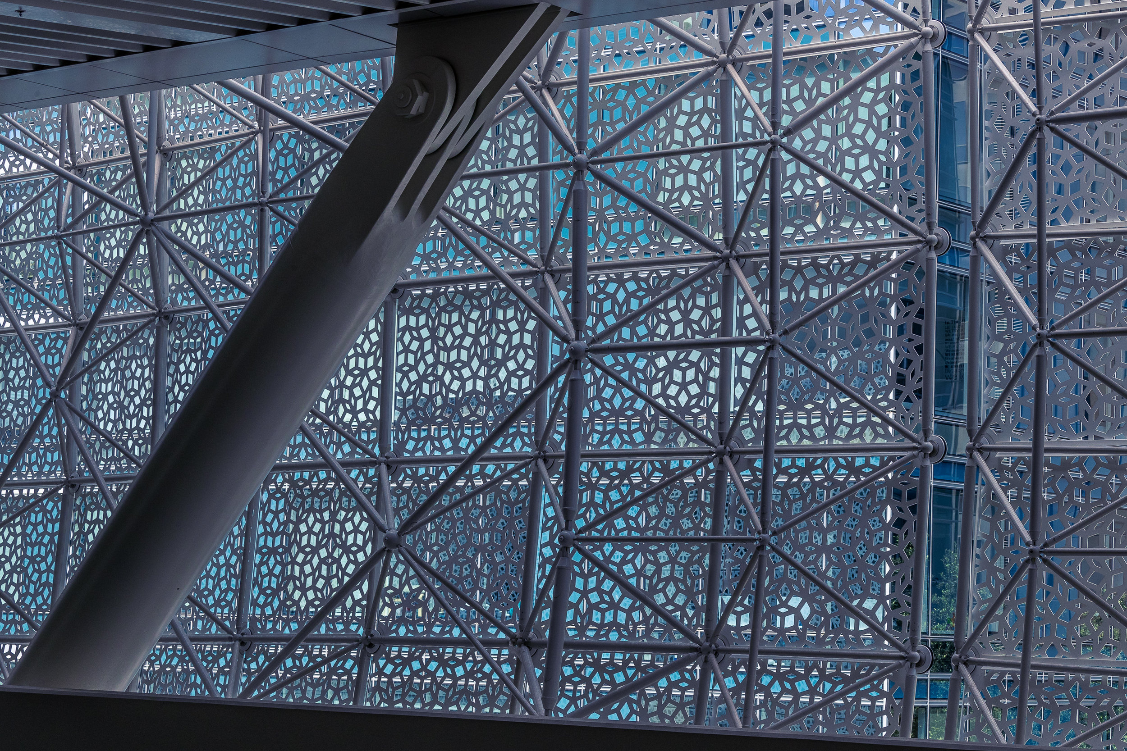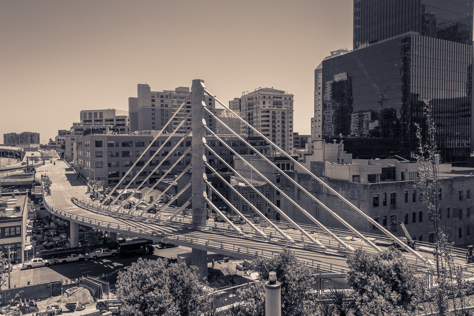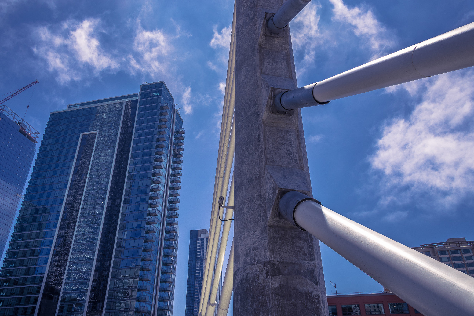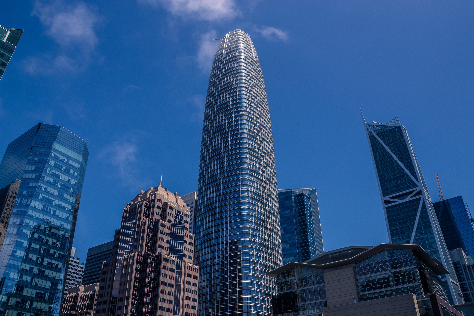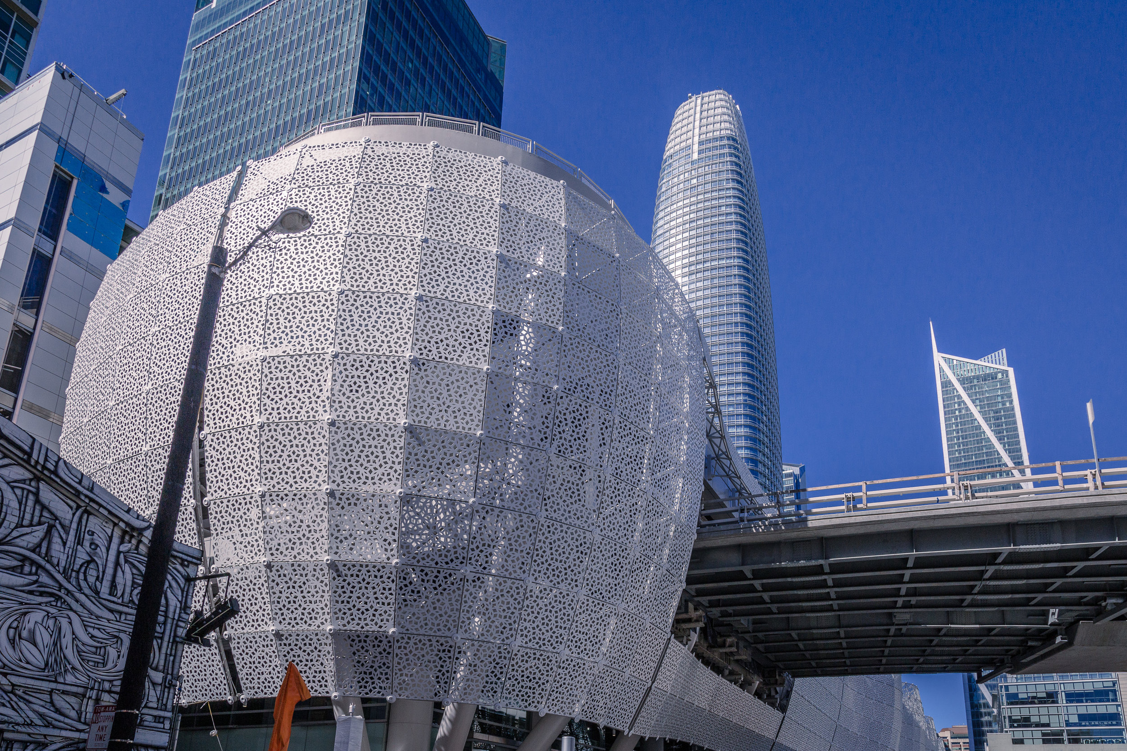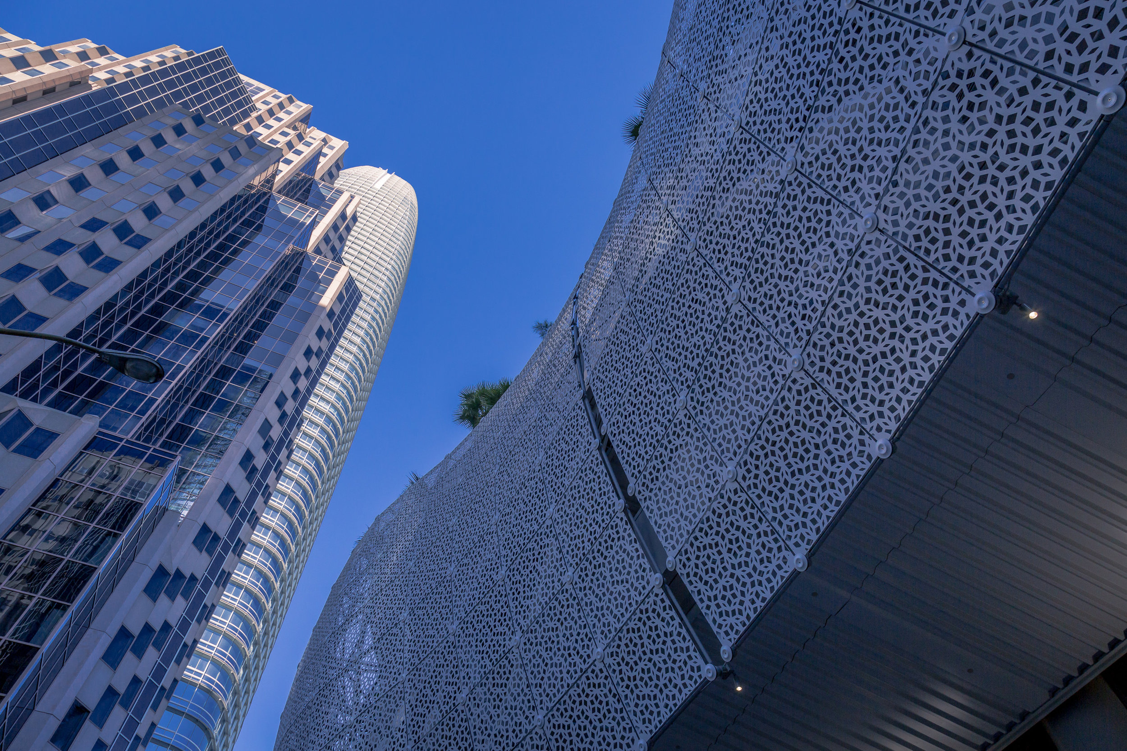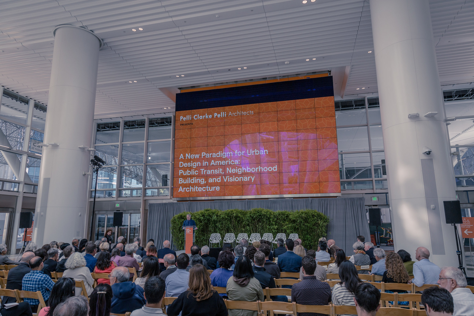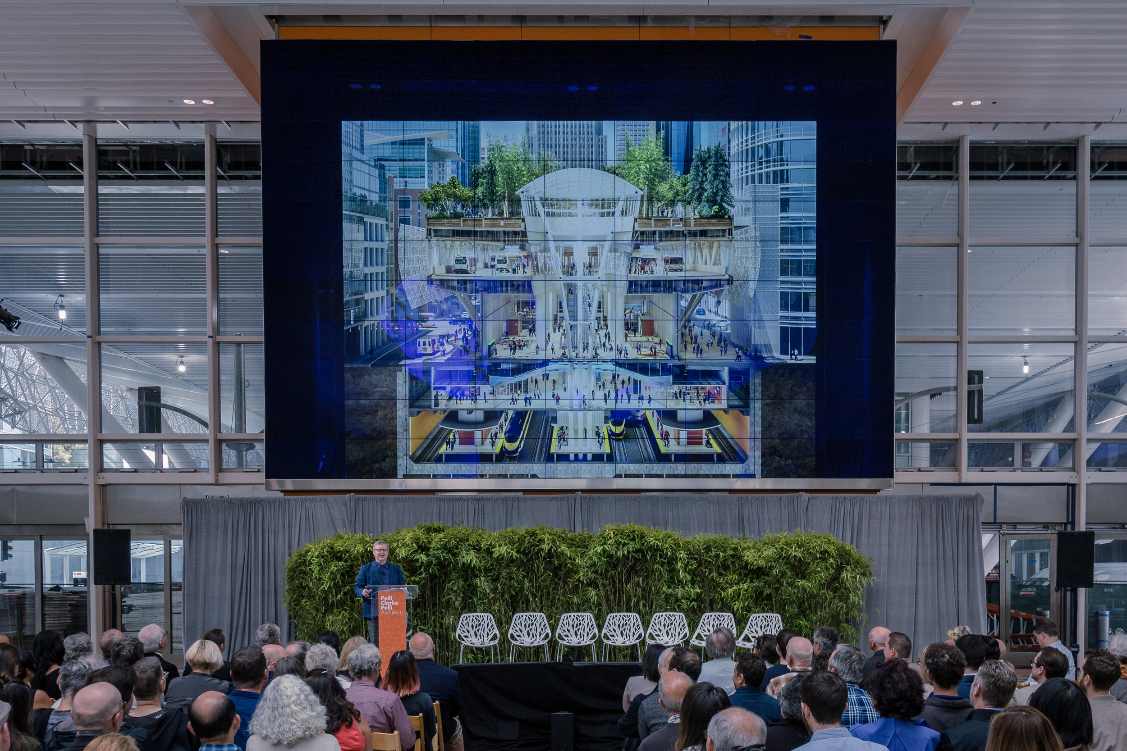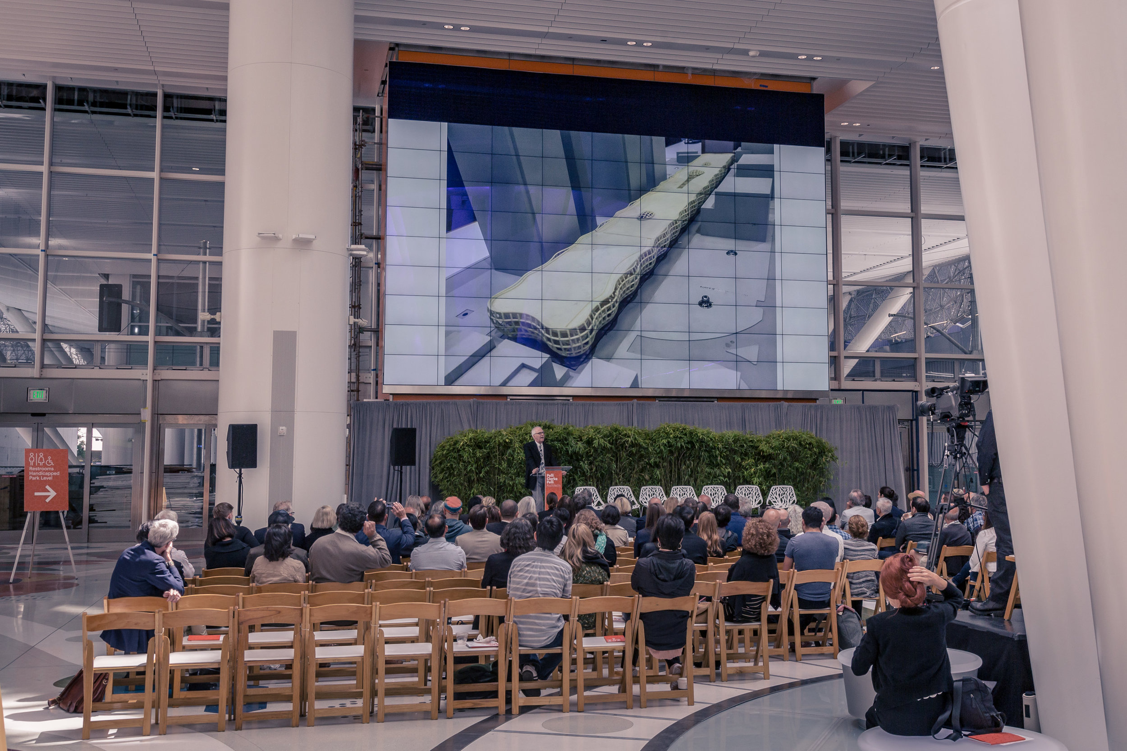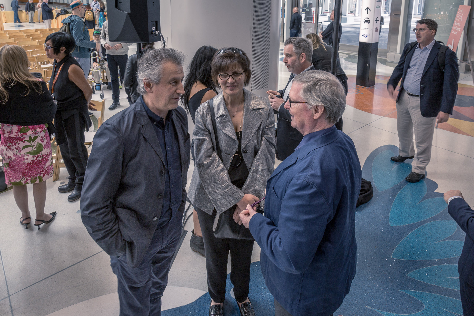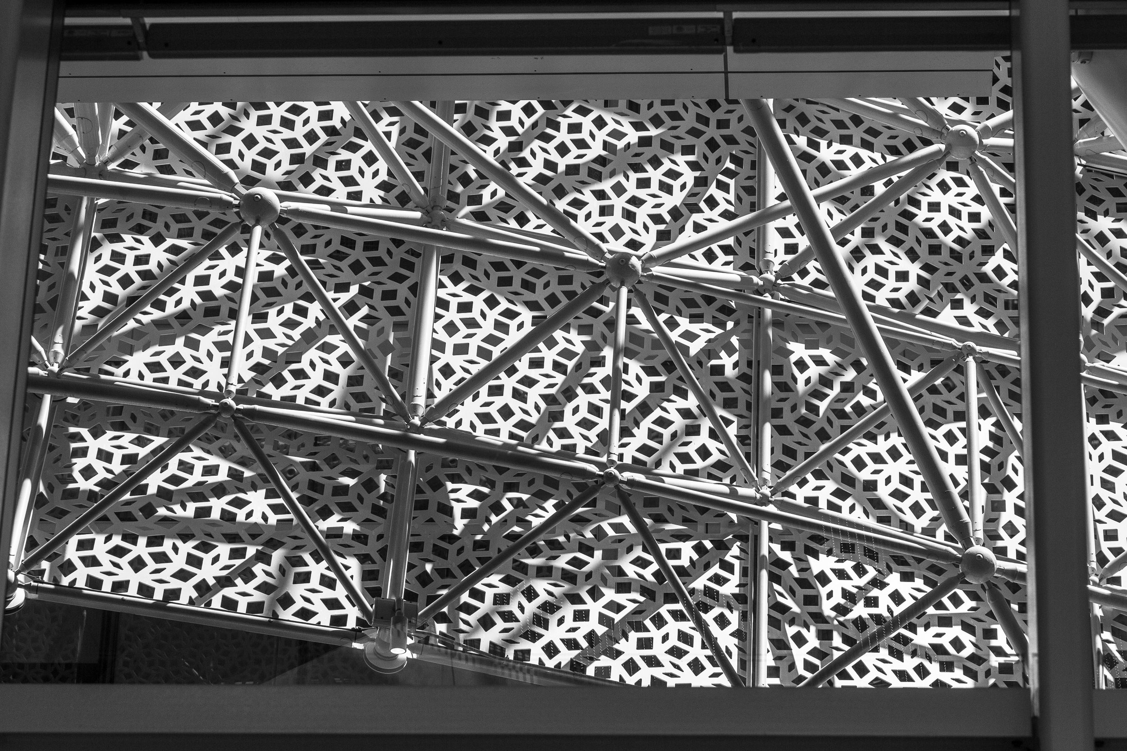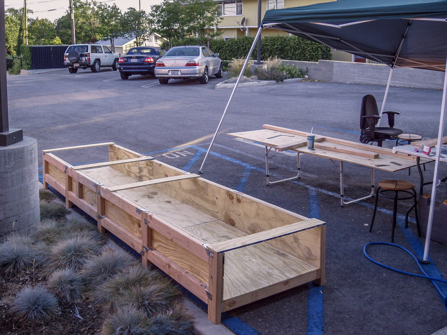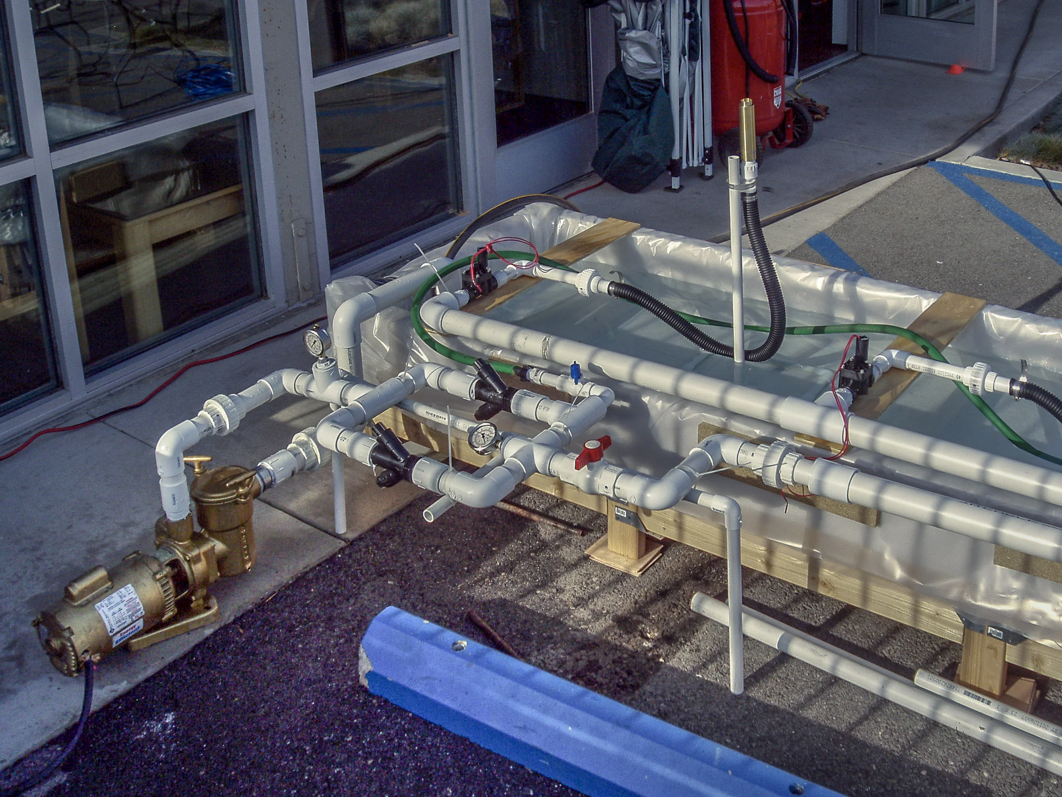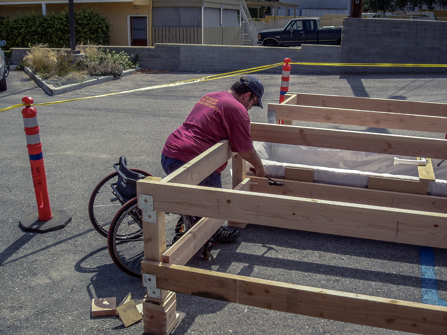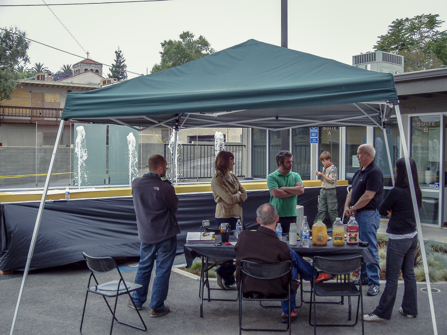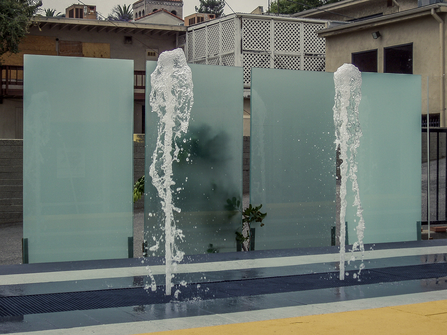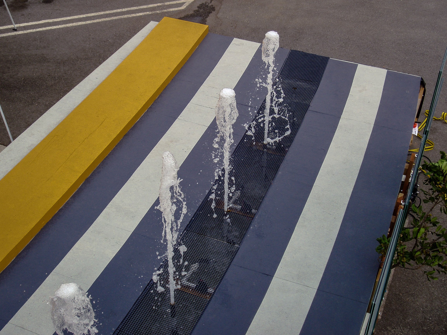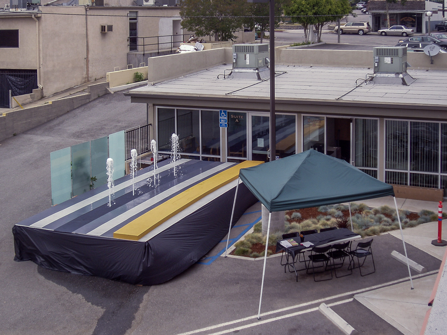Salesforce Transit Center is a state of the art multimodal transit facility located in downtown San Francisco that covers five blocks along Mission Street, one block south of City's Financial District. The Transit Center serves as a hub for 11 transit systems that connect the city to the region, the state, and the nation. The innovative design is sustainable and includes a 5.4-acre rooftop park.
A key and unique design component of the Transit Center is the all-white perforated panel facade that undulates, floating above surrounding the building's perimeter. The individual panels that make-up the facade incorporate a two-rhombus pattern that was derived by mathematician and physicist Sir Roger Penrose Ph.D. and is known as the Rhombus Tiling (P3) pattern, as can be seen in nature. During the symposium hosted by Pelli Clarke Pelli Architects prior to the grand opening of the Transit Center, Dr. Penrose discussed his work in deriving this pattern in his presentation "Forbidden" Crystal Symmetry in the Architecture of the Salesforce Transit Center. The panel's physical design, symmetry and structural support design took Pelli Clarke Pelli Architects two years to complete and implement.
Transit Center features street level retail shops and cafes that will serve to draw visitors and energize the surrounding area. The 5.5 acre park, located high above street level, incorporates wetlands, trees and flowers that invite people to visit and stay for longer periods.
The interior of the Transit Center features the Grand Hall, open with tall light-filled skylights supported by “Light Columns” that are designed to bring sunlight deep into the building. The largest Light Column forms the central element of the Grand Hall, the Transit Center’s primary public space. The skylights allow light to reach down from the park, through the bus deck, Grand Hall, all the way down to the train platforms two stories below ground level.
The heart of the Transit Center’s design is the rooftop park that is dense with nature and activities, and has over a dozen entry points that include bridges to neighboring buildings. Active and passive uses are incorporated into the landscape, including a 1,000-person amphitheater, cafes, and a children’s playground, as well as quiet areas for reading, picnicking or simply taking a break. The park represents a wide variety of Bay Area ecologies, from oak trees to a wetland marsh.
The Transbay Joint Powers Authority (TJPA) (tjpa.org), the public agency charged with implementing the Salesforce Project, with the assistance of Jill Manton of the San Francisco Arts Commission (SFAC) (www.sfartscommission.org), commissioned four major artworks that were integrated as part of the Transit Center’s design. Each piece was developed from a close collaboration between the artists and Pelli Clarke Pelli Architects. The four artists selected were Julie Chang (www.juliechang.com), Ned Kahn (www.nedkahn.com), Jenny Holzer (www.jennyholzer.com) and James Carpenter (www.jcdainc.com)
The Bus Fountain (bus fountain video), designed by Ned Kahn, represents one of the four commissioned artworks. The Bus Fountain is a one thousand foot long serpentine flush-deck vertical water jet display element that lies beneath a tile patterned pathway that follows and conforms to the long north side contour of the park. The fountain design is organic in principal in that it telegraphs bus movement patterns as they transit the bus deck that is located directly below the park. The fountain display is made up of 219 fixed vertical jets equally spaced 4 feet apart. Each jet is paired with an ultrasonic proximity switch located in the ceiling directly below the fountain. As buses enter the bus deck, and travel through it, they activate each jet with respect to the length and speed of the bus, and trigger the associated nozzles above. Unsuspecting to the viewers on the park deck and throughout the course of a day, day of the week and time of the year, the patterns developed will vary and create unique rhythmic frequency-patterns.
Fountain Source was selected by Peter Walker Partners Landscape Architecture to work with Ned Kahn and to complete detailed engineering and design of the fountain system and provide a full-scale working mock-up section of the completed fountain system and pathway or the project design team to evaluate.
Project Owner: Transbay Joint Powers Authority (tjpa.org)
Project Sponsor: Salesforce (www.salesforce.com)
Project Design Team: Pelli Clarke Pelli Architects: www.pcparch.com, Peter Walker Partners Landscape Architecture: www.pwpla.com, Adamson Associates Architects: www.adamson-associates.com, Atelier Ten Environmental Design Consultants: www.atelierten.com, BuroHappold Engineering: www.burrohappold.com, WSP: www.wsp.com, Thorton Tomasetti: www.thortontomasetti.com, Ned Kahn Studios: www.nedkahn.com, and Fountain Source Engineering and Design, Inc.
Bus Fountain Construction Team: Webcor-Obayashi: www.webcor-obayashi.com, Desert Mechanical Incorporated: www.lvdmi.com, California Waters: www.californiawaters.com, Total Control: www.rsdtotalcontrol.com


